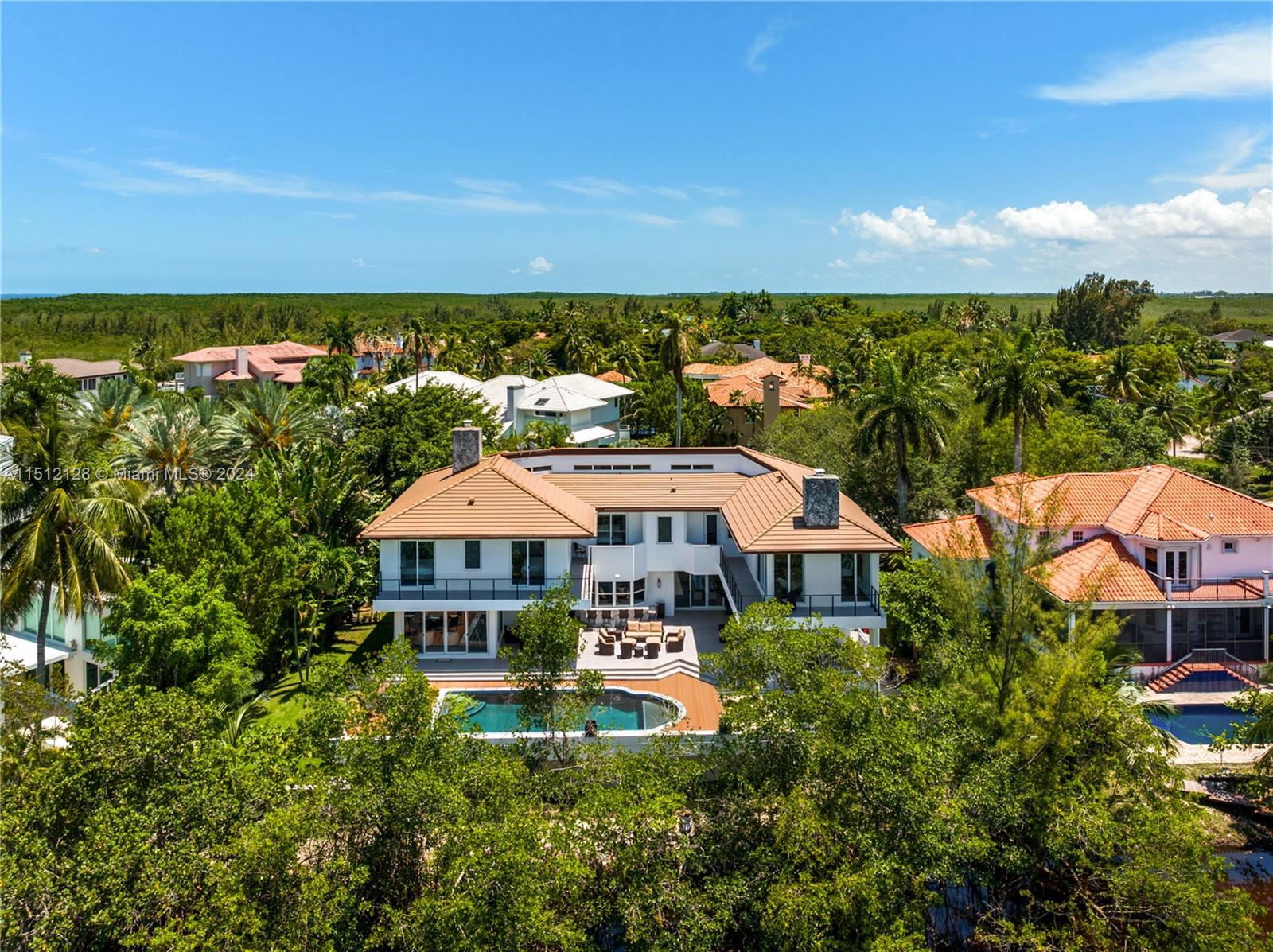9500 SW 62nd Ct
- Pinecrest, FL 33156
- $9,500,000
- 8 Bed(s)
- 8.5 Baths
- 9,651 Sqft.

Elegant Exquisite estate located in Pinecrest, enveloped by pristine landscaping private gates. Completely renovated in 2013, this property offers volume ceilings, a grand foyer w an elegant staircase, expansive living areas for entertaining. Discover 6 bedrms, 72 bathrms, + two loftsplayrm, home theatre, recreational rm w a custom wet bar wine cellar. Enjoy a gourmet kitchen w butlers pantry, breakfast area large family rm to enhance the experience. The master suite impresses w a sitting room, spa-like bath w a gas fireplace, a private terrace w staircase overlooking the outdoor oasis. Outdoor living is exceptional w a covered terrace, summer kitchen, poolspa, ample grounds, and a half basketball court. Addl features: impact windrs, a 3-car gar, generator.
The multiple listing information is provided by the Miami Association of Realtors® from a copyrighted compilation of listings. The compilation of listings and each individual listing are ©2023-present Miami Association of Realtors®. All Rights Reserved. The information provided is for consumers' personal, noncommercial use and may not be used for any purpose other than to identify prospective properties consumers may be interested in purchasing. All properties are subject to prior sale or withdrawal. All information provided is deemed reliable but is not guaranteed accurate, and should be independently verified. Listing courtesy of: One Sothebys International Realty. tel: 305-666-0562
Real Estate IDX Powered by: TREMGROUP
The multiple listing information is provided by the Miami Association of Realtors® from a copyrighted compilation of listings. The compilation of listings and each individual listing are ©2023-present Miami Association of Realtors®. All Rights Reserved. The information provided is for consumers' personal, noncommercial use and may not be used for any purpose other than to identify prospective properties consumers may be interested in purchasing. All properties are subject to prior sale or withdrawal. All information provided is deemed reliable but is not guaranteed accurate, and should be independently verified. Listing courtesy of: One Sothebys International Realty. tel: 305-666-0562
Real Estate IDX Powered by: TREMGROUP
The Nunez Urbina Team was established in 2019 with over 20 years of real estate experience, with a single goal in mind: to provide the highest quality of real estate service in Miami Downtown and surrounding neighborhoods.
Recomend this to a friend, just enter their email below.







